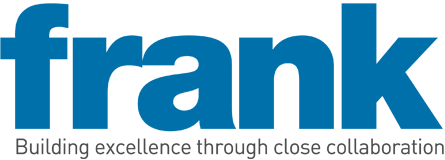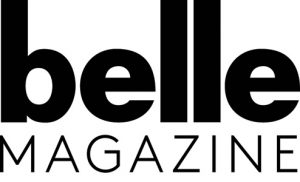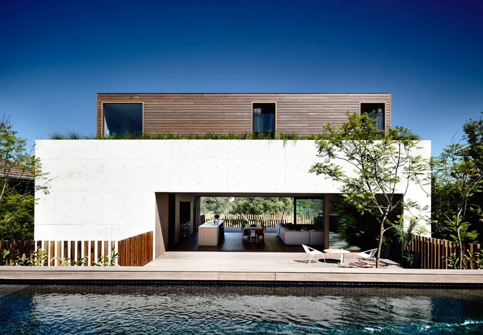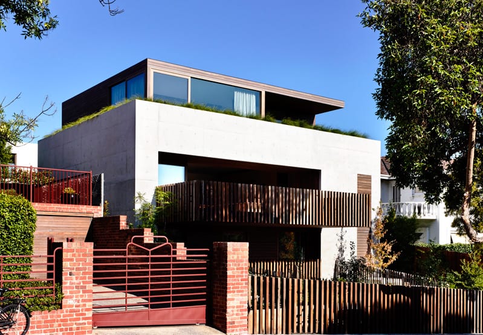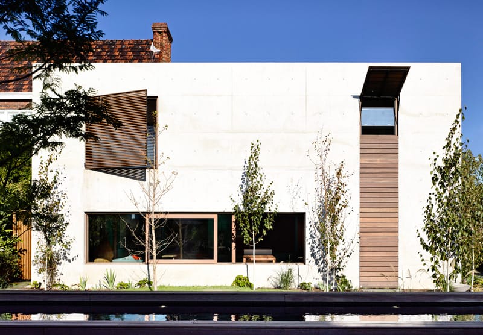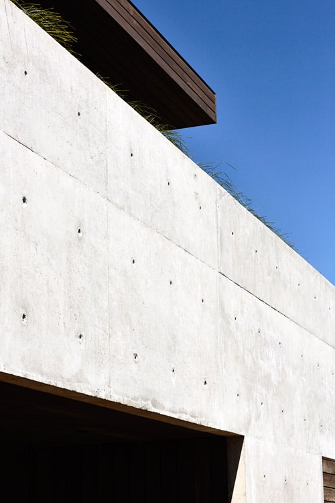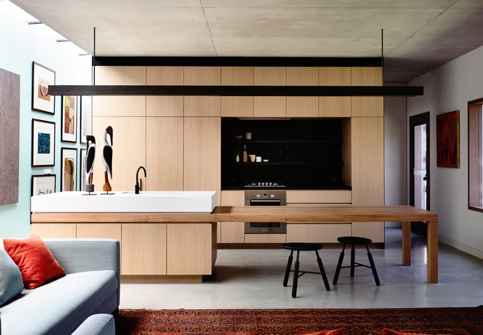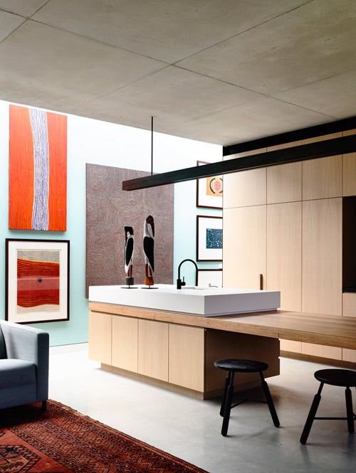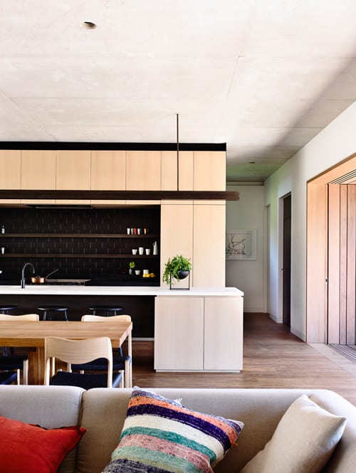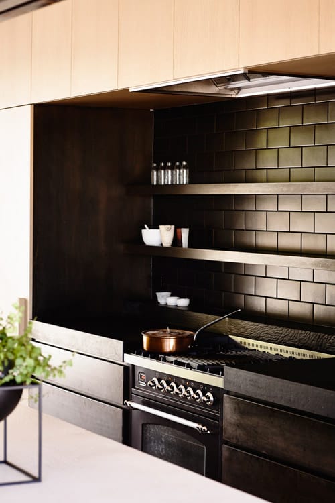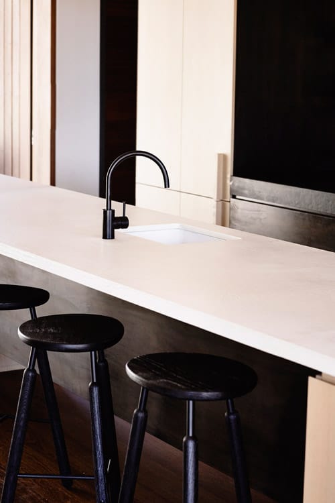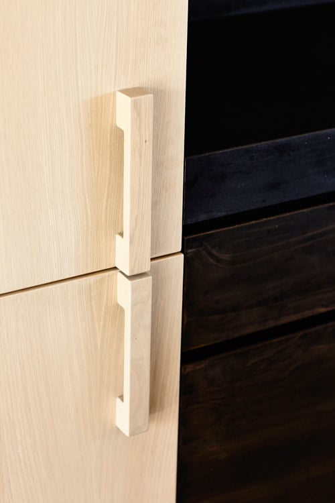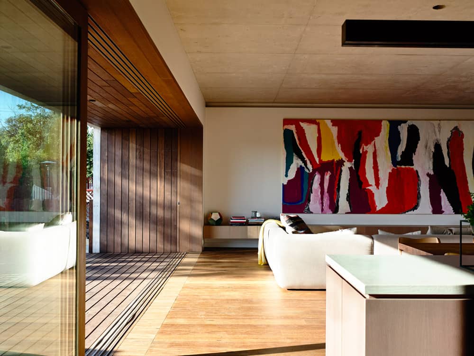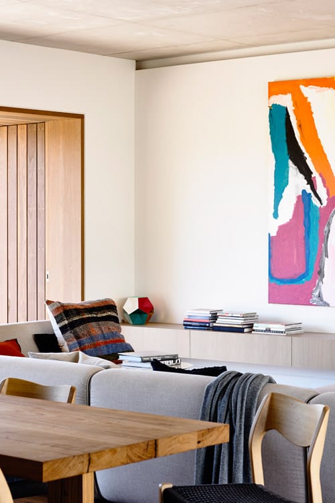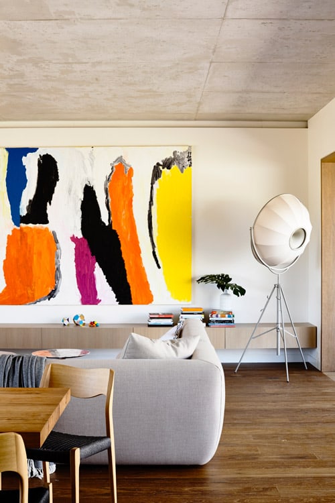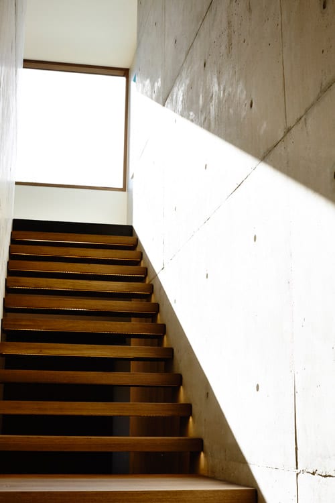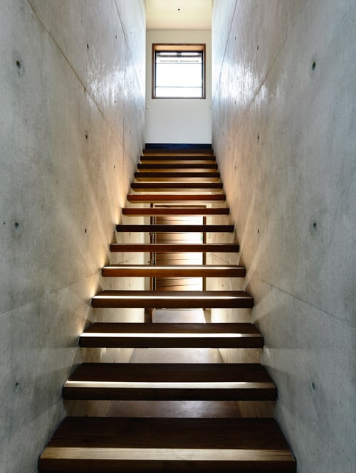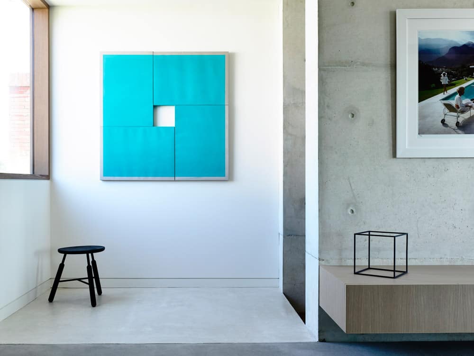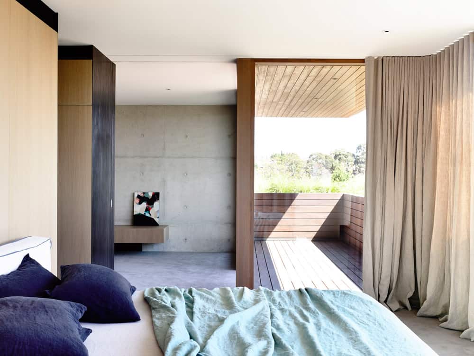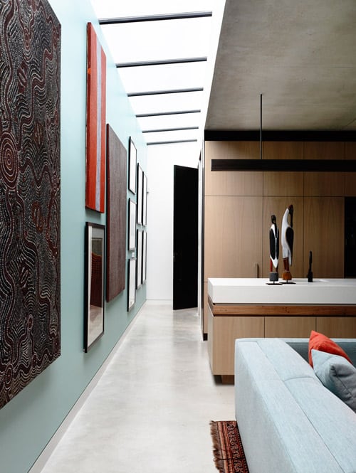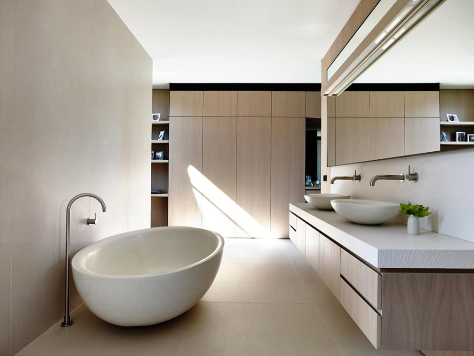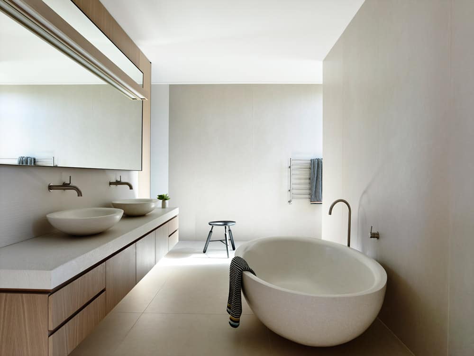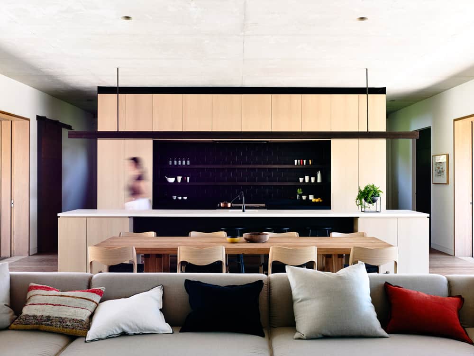Verdant Ave, Toorak
Architect: Rob Kennon Architects
Photographer: Derek Swalwell
Set on a steep site near the Yarra River, this three-storey family home is formally and materially restrained, yet impressive in its design and construction – informed by an organic aesthetic and an intimate connection with the site. The walls, floor and ceiling are built largely in pale off-form concrete poured onsite, and the building is buttressed from the site’s lowest point by a soaring eight-metre-high interlocking concrete-panelled wall.
The lower level accommodates children’s sleeping and play spaces, while on the central level massive glazed doors on two sides open the interior to exterior to create an expanded space for living, dining, cooking and entertaining. The timber-clad upper storey is set back, allowing for a perimeter garden that provides for passive cooling in summer and ambience year round. The dark-tiled pool links the house with a guest pavilion beyond.
The rectilinear geometry of this robust form and the restrained palette of materials illustrate the precision required during construction; an honest building, it is unforgiving of anything less. The difficult site, engineering challenges and scale made this a complex and gratifying build.
Awards & Nominations
2014, AIA (Vic.) award, nomination for In-Situ House, Toorak

