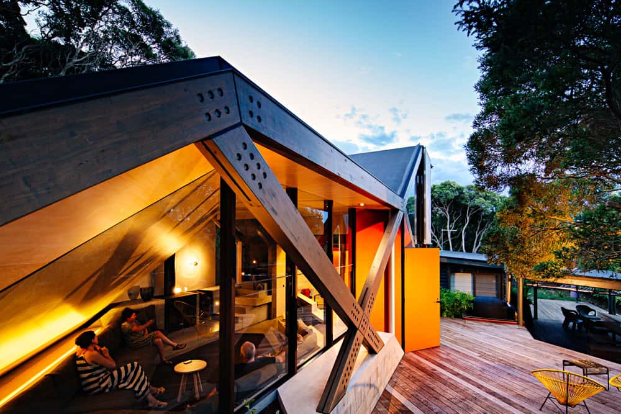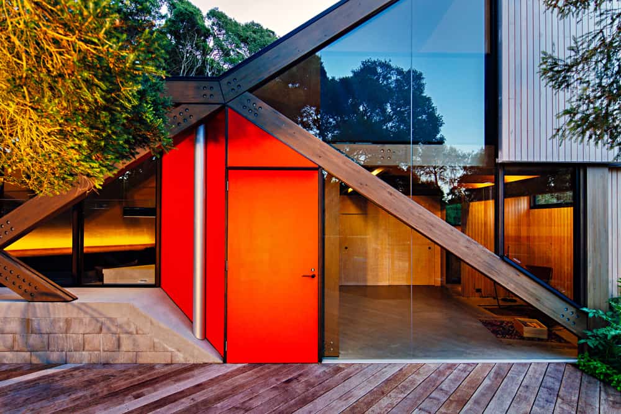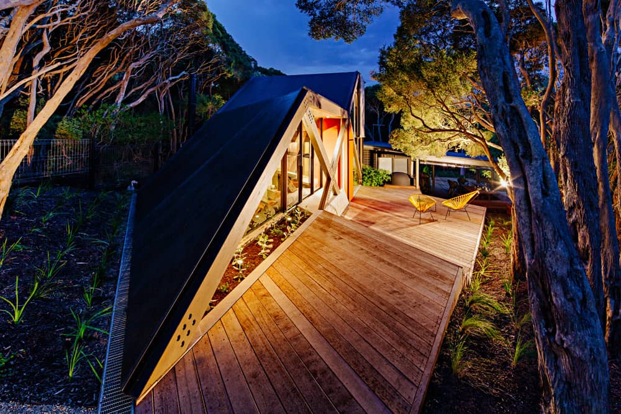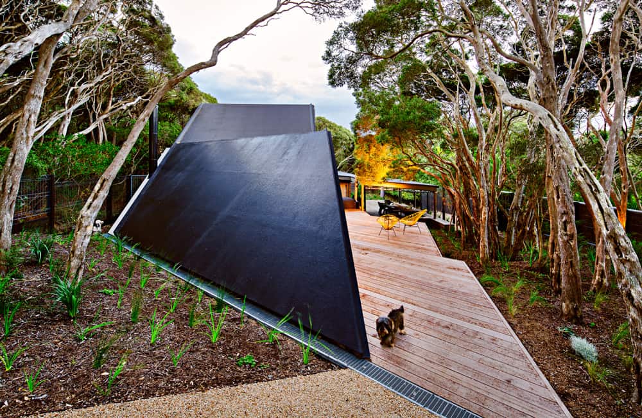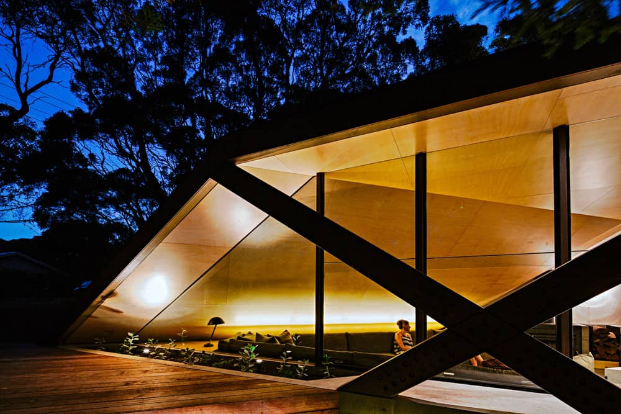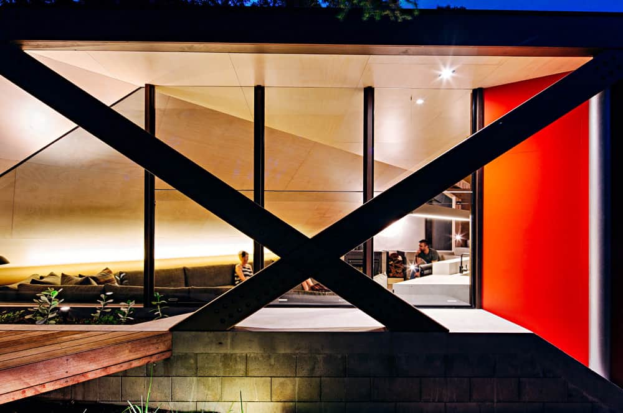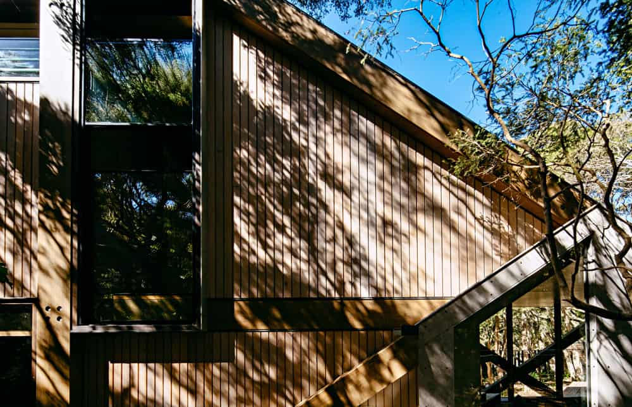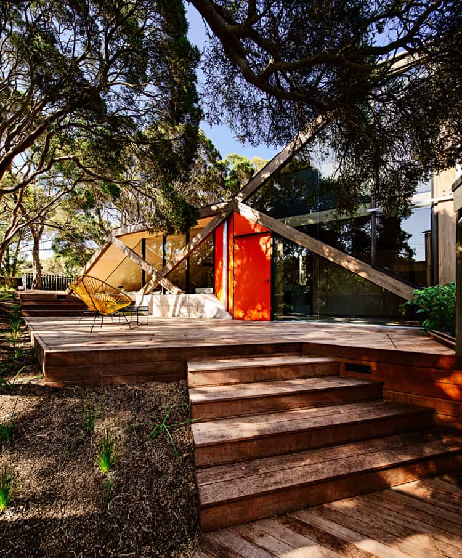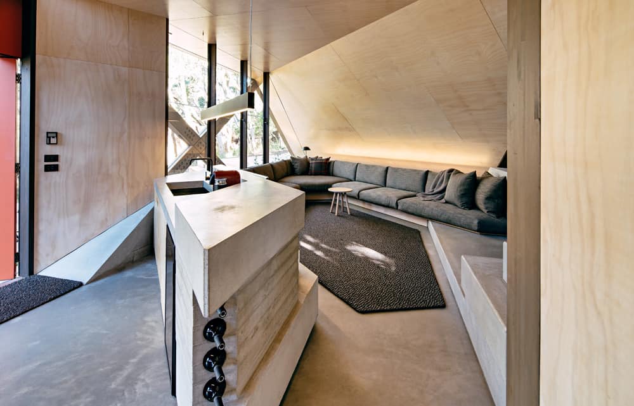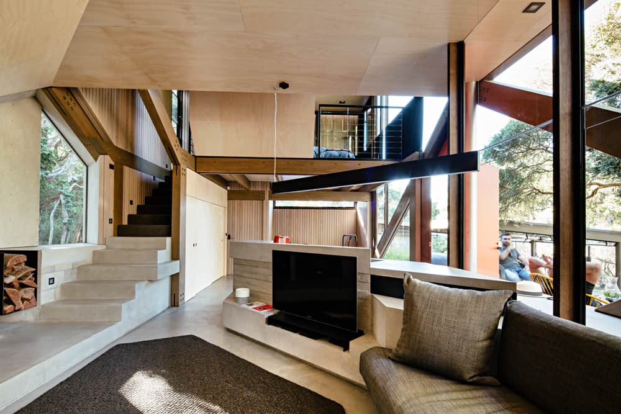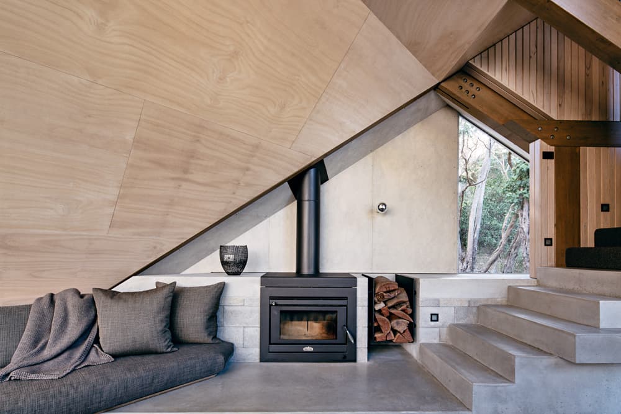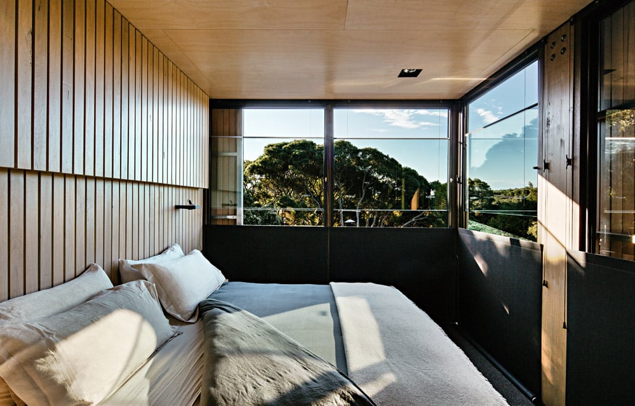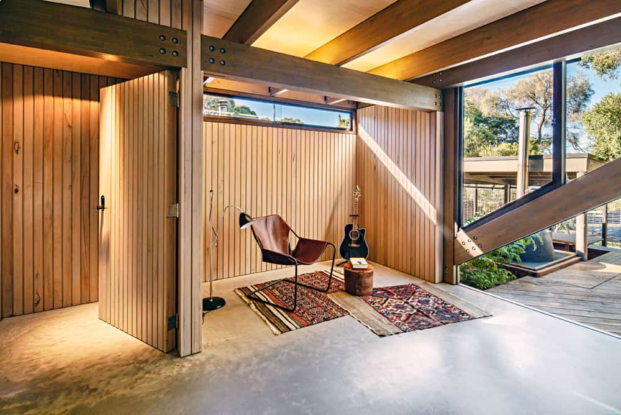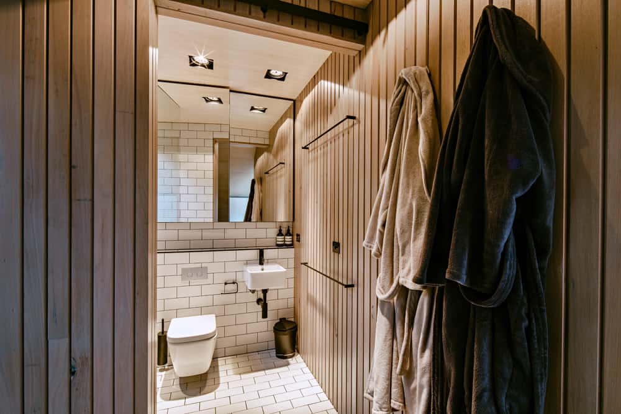William St, Blairgowrie
Architect: Maddison Architects
Photographer: Will Watt
Reflecting the surrounding Moondah woodland, this extension to a 1960s dwelling reveals the geometry of its skeletal timber frame, and its glazed walls extend the conversation between built and natural forms. The extension comprises a step-down living space, a mezzanine level for sleeping (complete with ensuite) and generous multi-level decking. The exposed timber skeleton and the considerable use of wood veneer and timber panelling throughout demanded from Frank the craftsmanship of a carpenter. The rigorous finishing of timber and the polished concrete surfaces allow the materials to express a raw yet carefully honed natural beauty.
This project received nominations in two categories in the 2014 Australian Institute of Architects (Vic.) awards: ‘Small Project’ and ‘Residential – Alterations & Additions’.
Awards & Nominations
- Winner of Houses Awards 2014 in the category “House Alteration and Addition under 200 m2”

- Winner of Timber Design Awards 2014 in the category “Residential Class 1 – New Building”
- This project received nominations in two categories in the 2014 Australian Institute of Architects (Vic.) awards: ‘Small Project’ and ‘Residential – Alterations & Additions’.





