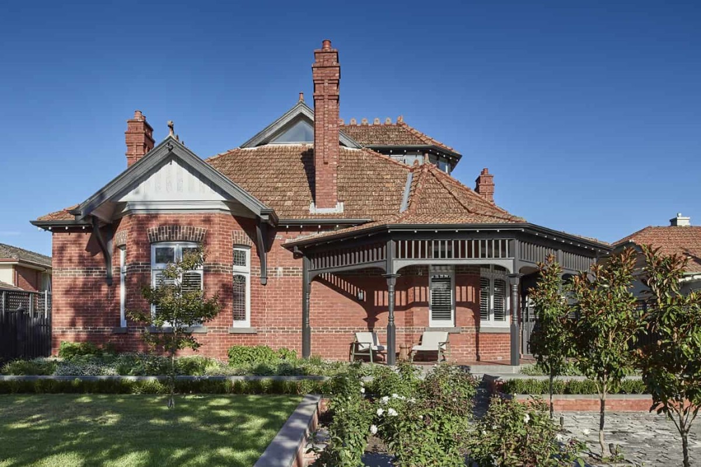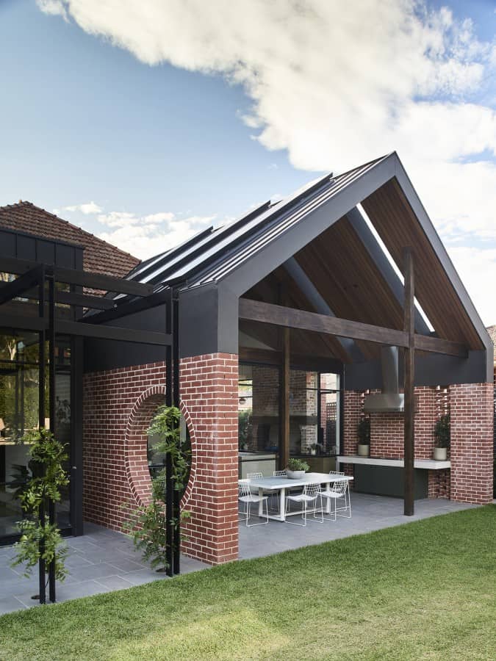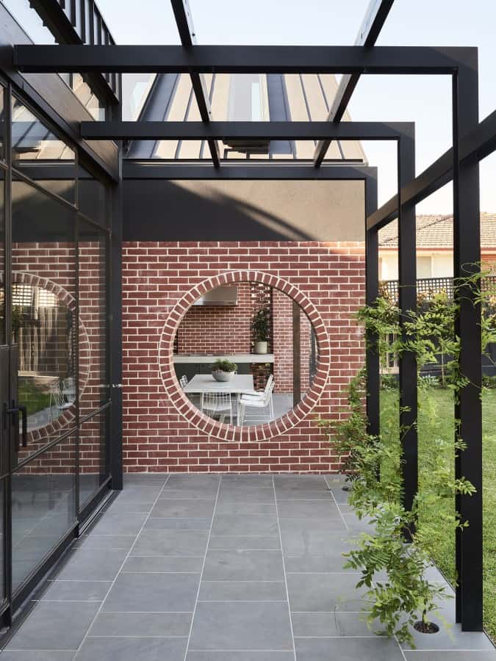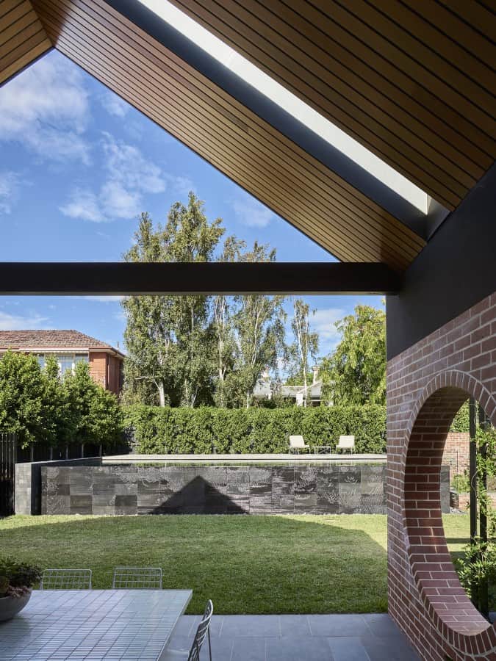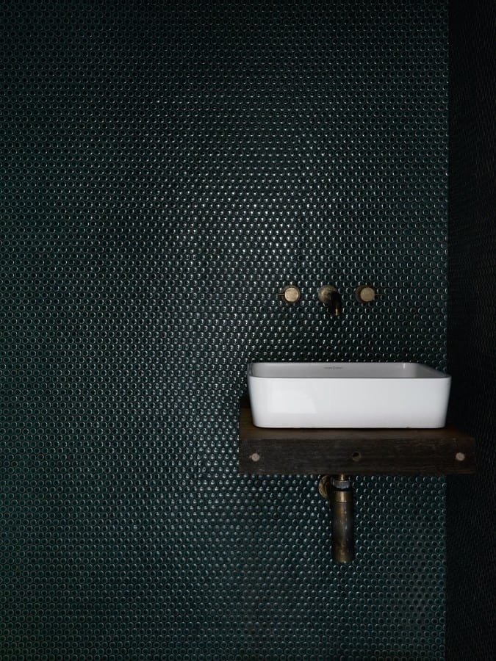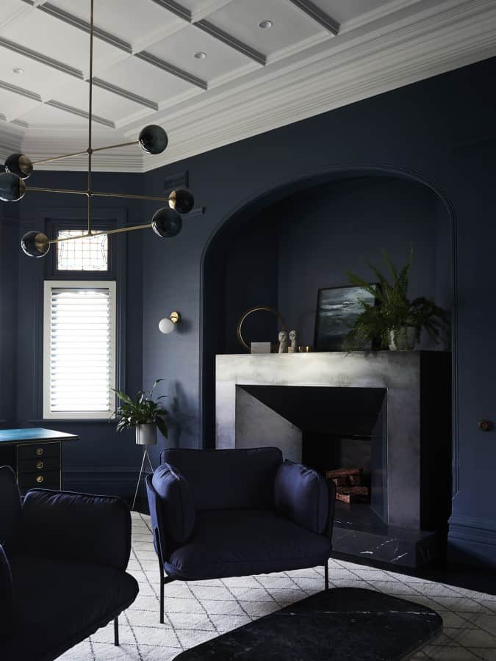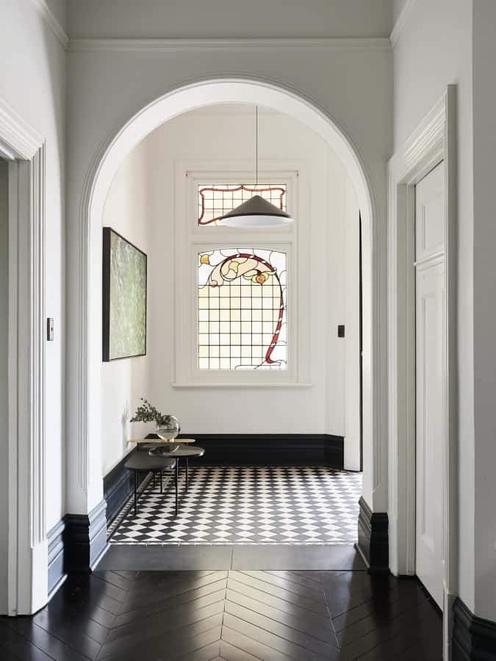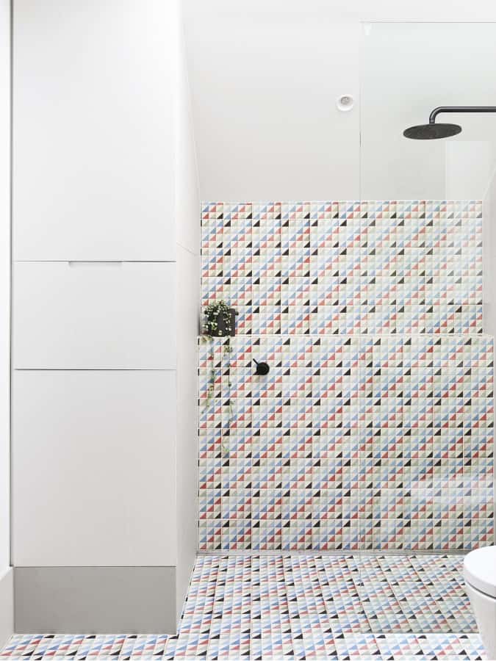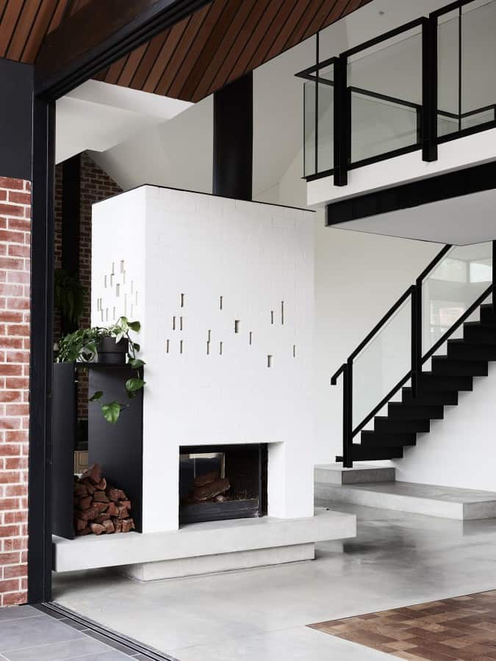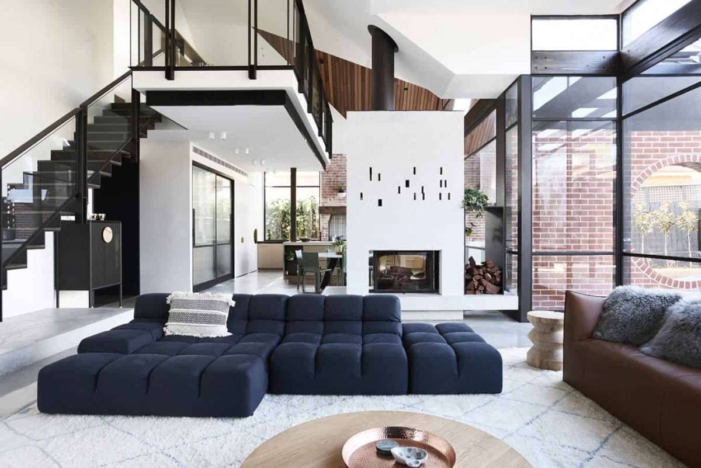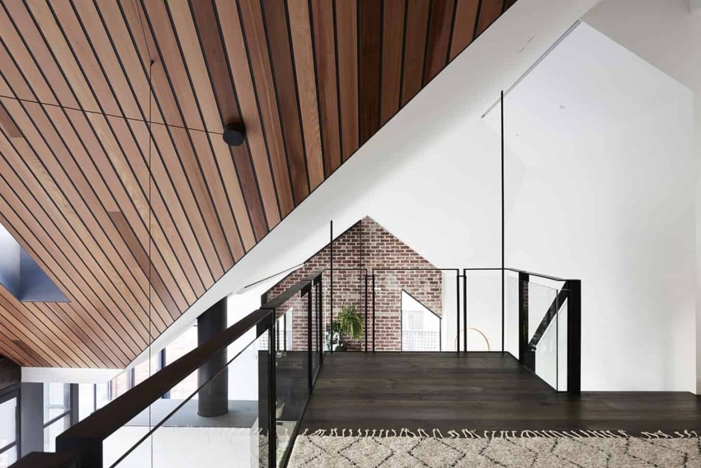St Georges Road, Elsternwick
Architect: Bayley Ward
A large dilapidated Edwardian house and outbuildings bounded by apartments to the North was the backdrop for the creation of a significant Melbourne home.
Having scraped away the layers of paint, water damage and lean-to additions we set about restoring the retained portion to its former glory and extending the building. The further we unpacked, the greater the apparent need for a sympathetic but also transformative interpretation of what the house could truly become.
Scale and roof form were an immediate response in the extension with the forest of chimneys of the existing building an inspiration. A double height barn like space houses the kitchen and outdoor dining whilst providing solar protection and privacy from the apartments to the North. The living space sits within a rectangular insertion separated from the kitchen and dining area by a back-to-back open Cheminee Philippe hearth. The indoor living area links through to an additional partially covered exterior dining space and outdoor kitchen. A steel cantilever stair provides the backdrop to the double height spaces, leading to a mezzanine library space that allows a full experience of moving through the double height space with framed views out to the wet pool edge and garden.
The dark attic space of the original building has been colonized for the children. Light is brought into the space through cuts into the roof that form balcony spaces with full height windows into bedrooms without polluting the heritage roof with additional dormers or skylights. The addition of the second stair in the new portion of the building links the upper and lower zones via the mezzanine with the original narrow stair off the hall retained.
The ground floor of the original building provides the grown-up spaces; an elegant navy blue study is the back drop for a steal mantelpiece with sculptured pendant and circular motif lamp. The master bedroom and ensuite expanded into the original dining spaces with sympathetic restoration of the epic mouldings and leadlight windows garnered from other areas from the rear. Steel detailing to bathroom interior glazing completes the connection between old and new. Soft shades of pale pink were juxtaposed against the other colours of pale greens and navy’s in the neighbouring spaces.
The pallet of materials and detailing are chosen to allow a consistency throughout the interior, building elements and landscape; Black oxide steel detailing on the cantilevered stair and suspended library talk to the external pergola structure and door and window articulation. The polished concrete floor rises to form the kitchen island, the plinth under the stair and the hearth, whilst allowing a pocket of end grain timber blocks to create a zone for the dining area. The range of materials distinguishes this home as a tactile response to the client’s aspirations for a full and rich experience to be enjoyed.
The project is an example of a client appointing a team and ‘letting them get on with it’. The collaboration in the team that included engineers, subcontractors, the builder, landscape and stylist is proved in a result of which they can be proud.





