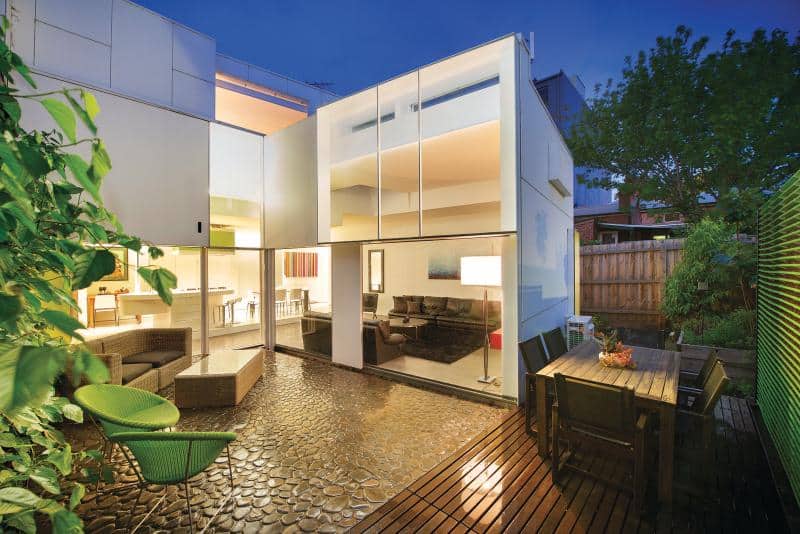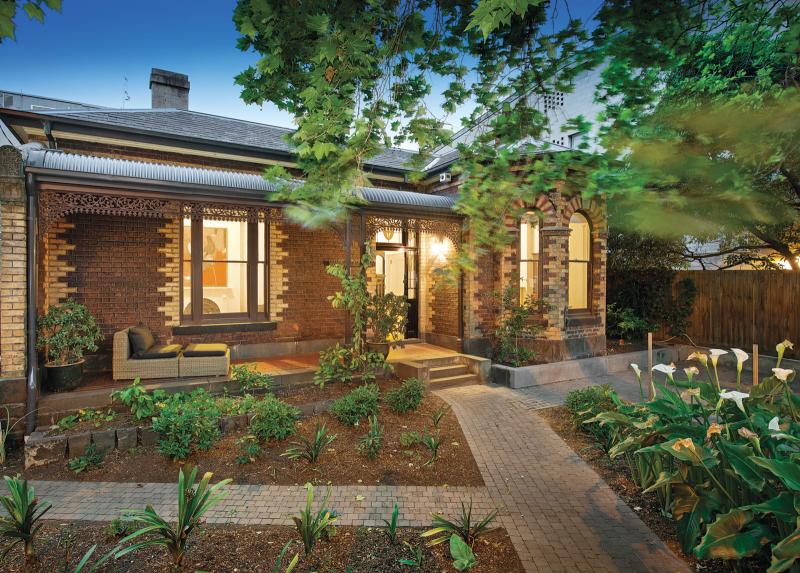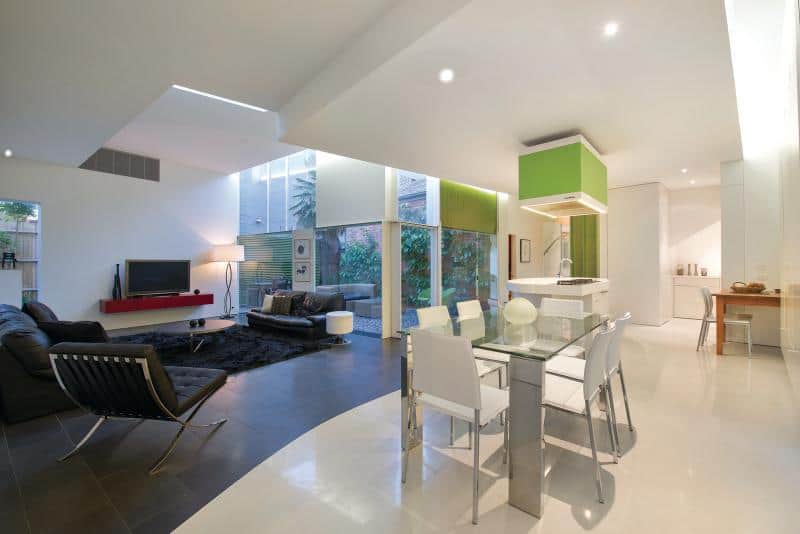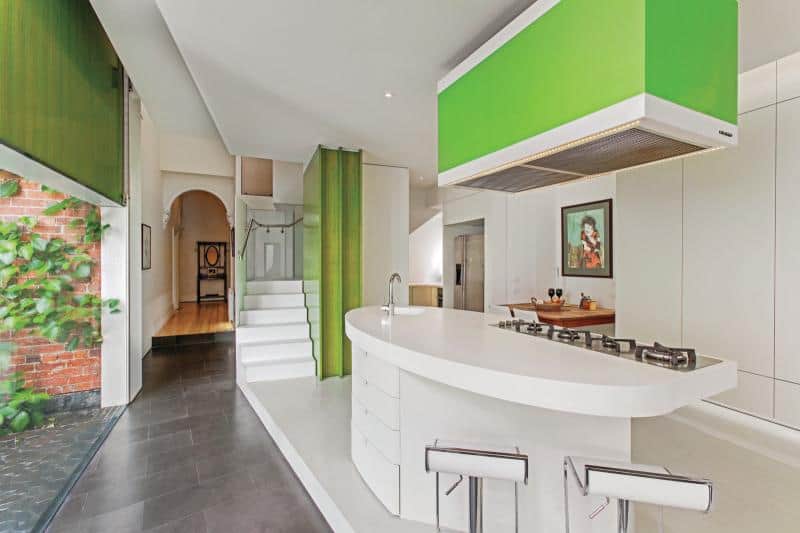Davis Ave, South Yarra
Architect: Nu Architects
Frank transformed this Hawthorn-brick Victorian residence, renovating the existing home and building a distinctive extension that is as visually striking as it is functional. The challenging build was highly detailed, requiring exacting workmanship and an eye for detail.
The heritage home expressed a wonderful Victorian elegance, with elaborate pressed-metal ceilings, a wide entrance hall and marble open fireplaces. On to this, the modern yet sensitive extension opens up the back of the house – the Baltic pine floors giving way to the honed bluestone of the living space, adjacent to which are the European-style kitchen, featuring an elliptical island bench, and a dining space on a raised white dais.
The extension’s soaring stepped ceilings recall the pressed-metal ceilings of the home’s front, but here they allow shafts of light to pierce the space. Upstairs, the stylish master bedroom has an imported custom-made ensuite, walk-in robes, and a bright, well-proportioned study. The extension optimises both light and contemplative calm by wrapping its glazed inner wall around a secluded river-stone-paved courtyard garden.








